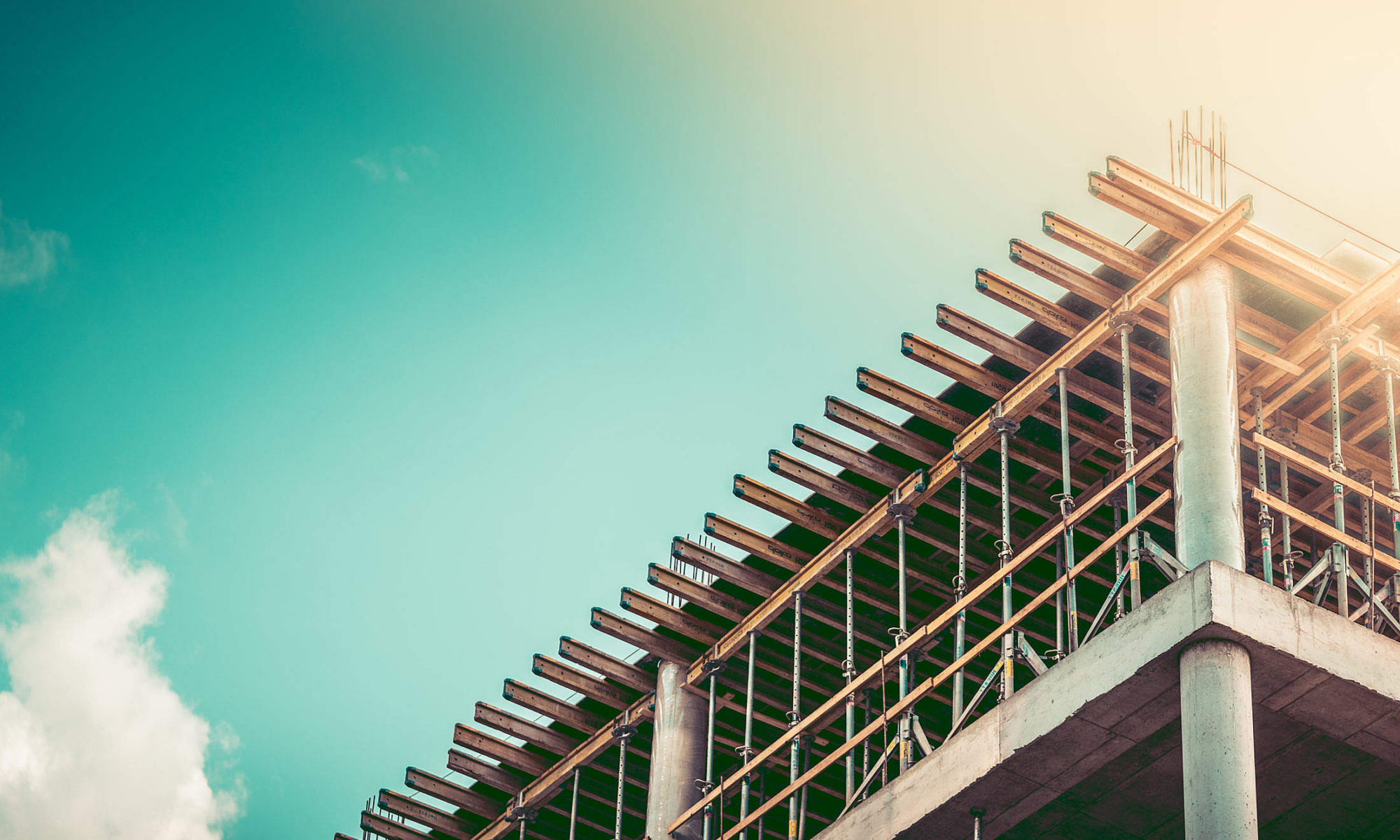High Seasons Apartment Project
Overview
The Abington property sits on approximately 2.86 acres of land and features a large paved parking lot with entrances from Railroad Street and Brighton Street. This building has been a part of Abington’s history since the late 1800s, and was originally the Crossett Shoe Factory and the former New England Art building.
Our project is to remodel the building into 109 residential units and over 20,000 square feet of commercial space on the first floor. Our yoga room, gym, library, conference rooms, shared office space, and open kitchen are all shared with tenants.
Completed
- The site plan has been approved by the Abington Planning Board on June 4th, 2018 for 110 units and 152 parking spaces.
- The demolition of interior partition walls was finished in early June of 2018.
- The special permit that allows residential use on the first floor was issued by the Planning Board on July 9th, 2018.
- Full-set of architectural drawings and engineering designs are completed as of February 2020.
In Progress
- The interior demolition of the Abington building is still ongoing.
- The interior wall framing permit is almost ready for submission.
- Our Road Safety Audit is around 40% in completion.
- The bidding process for sub-contractors has just taken off.
In the Future
- Apply for the exterior and window permits.
- Apply for the overall building permit.
- Start working on siding and interior framing.


